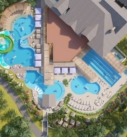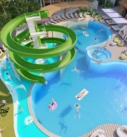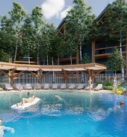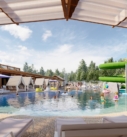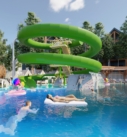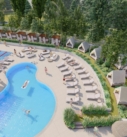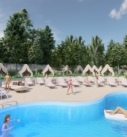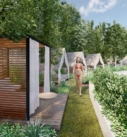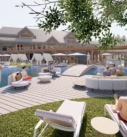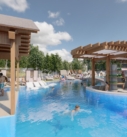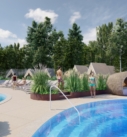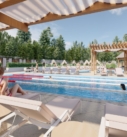SNOWMASS CLUB AQUATICS MASTER PLAN
Client: Snowmass Club
Location: Snowmass Village, Colorado
Project Status: Phase 1 Design Complete
The Snowmass Club is a private members-only club known for providing four-season adventures and activities. The comprehensive club facility includes a golf course, racquet sports, spa and fitness center, year-round aquatics, and expert outdoor guide services. In 2021, the interior spa and fitness center were remodeled, while the pool complex received a mild expansion. In the intervening years, club membership increased substantially making the existing aquatic center with its aging infrastructure and undersized water amenities the last improvement needed for the Club to achieve best-in-class status. Connect One Design was hired to envision the transformation. Updates will include expansion from 4,322 to 8,499 sf of pool and spa surface area, the addition of family changing rooms, an expansion of the Kids club area, and age-appropriate pool zones including a zero-edge entry. Additionally, movement between zones and amenities will be improved, retractable shades added for summer, and snow-melted paving added for winter access to hot tubs. Additional proposed amenities include daybeds, cottages, lounges, rocking chairs, poufs, and a swim up bar in the adult area, while the family-friendly plans propose a waterslide, climbing wall, splashpad, playground, game tables, and fire pit deck. Raised planting beds serve to peacefully divide the family zone from the adult zone in an elegant manner, without compromising circulation.
Design Elements
· ADA Water Access
· Family Zone
· Adults-only Zone
· Swim-up Bar
· Zero-entry
· Waterslide
· Splash Zone
Services
· Schematic Design
· Specifications


